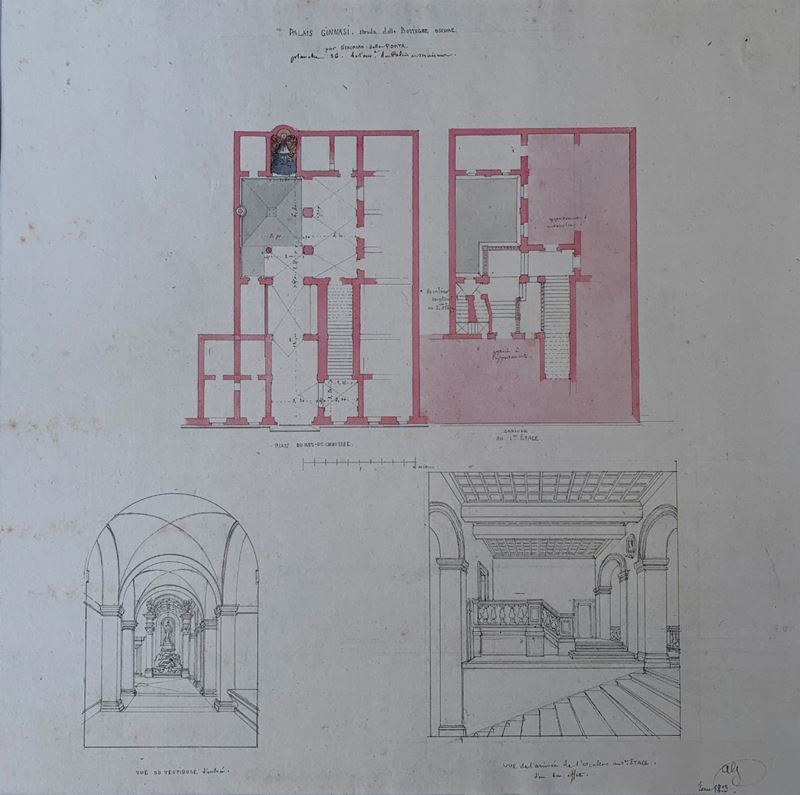Information
a) Ravenna Palace in Via dell'Olmata. Detail of the portal and Plan and sections of the staircase
31.4 x 21.3 cm and 23 x 37 cm
initialed and dated lower left: AQ 1822
b) Palazzetto del Pio Sodalizio dei Piceni, known as Sixtus V, in Via di Parione. Plan of the vestibule and courtyard
35.7 x 19.4 cm
initialed and dated lower left: AQ Rome 1822
Casa Baracchini in Piazza di Montevecchio. Ground floor plan
35.8 x 19.5 cm
initialed and dated lower right: AQ Rome 1822
c) Palace of the Nazarene College. Ground floor plan and section of the entrance vestibule and staircase
on the same sheet: House in Via della Chiavica del Bufalo. Ground floor plan and section of the entrance vestibule
cm 25 x 40
signed and dated lower right: AQ Rome 1824
d) Palazzo Ginnasi alle Botteghe Oscure. Ground floor and first floor plans, perspective views of the vestibule and staircase
36 x 40.5 cm
signed and dated lower right: AQ / Rome 1823
e) Granaio al Velabro. Plan, cross section and elevation
47 x 34.5 cm
Literature
b) A. Cremona (a cura di), Disegni di Architetture Romane di Augustin-Théophile Quantinet (1795-1867), Roma 2016, n. 56, pp. 60-61 e n. 61a, pp. 62-63 (ill.).
c) A. Cremona (a cura di), Disegni di Architetture Romane di Augustin-Théophile Quantinet (1795-1867), Roma 2016, nn. 18 e 19, pp. 28-29 (ill.).
d) A. Cremona (a cura di), Disegni di Architetture Romane di Augustin-Théophile Quantinet (1795-1867), Roma 2016, n. 27, pp. 36-37 (ill.).
e) A. Cremona (a cura di), Disegni di Architetture Romane di Augustin-Théophile Quantinet (1795-1867), Roma 2016, n. 54, pp. 58-59 (ill.).
Condition report
Suggested lots
Caricamento lotti suggeriti...
More Lots

Scuola italiana del XIX secolo
River landscape with buildings and bystanders (View of Torrette?)
Estimate € 2.000 - 3.000








